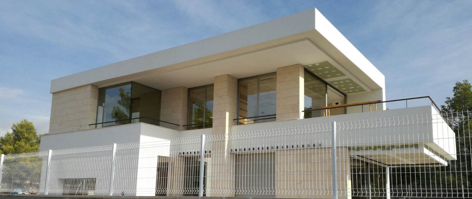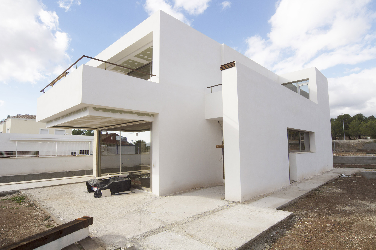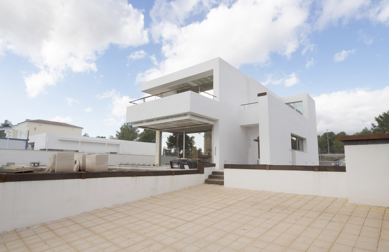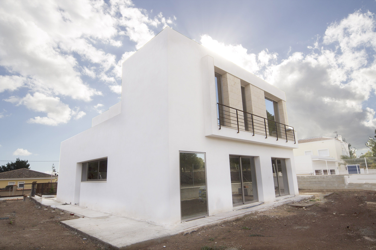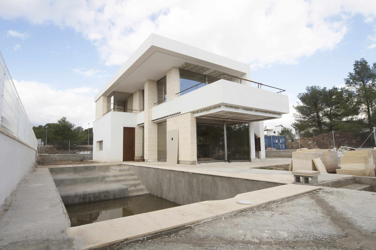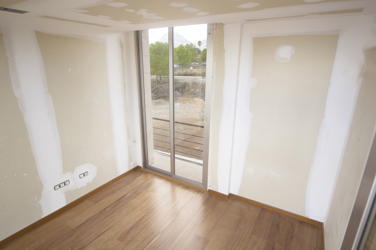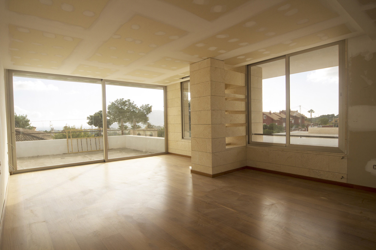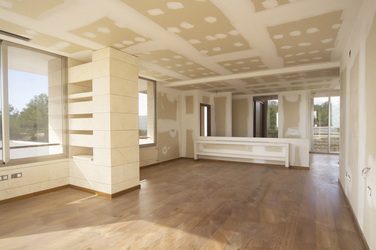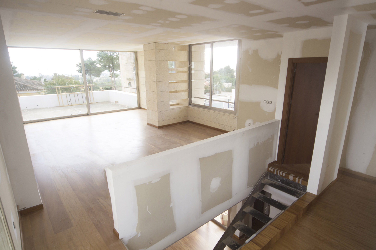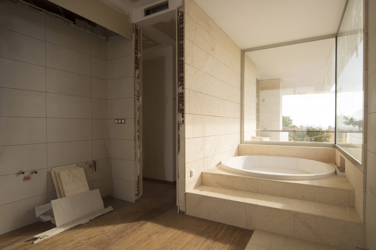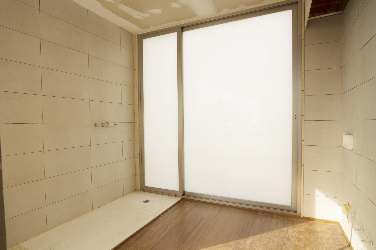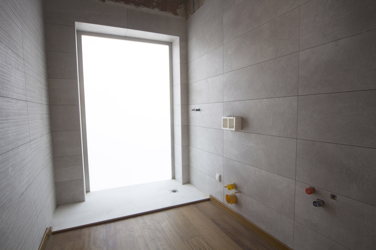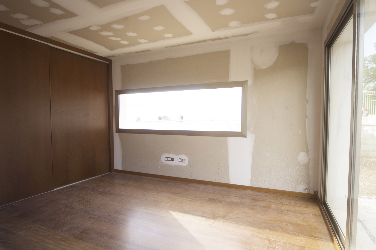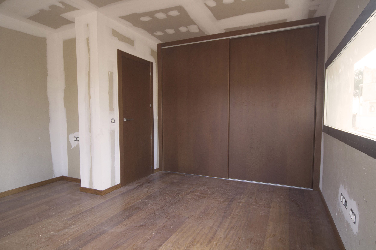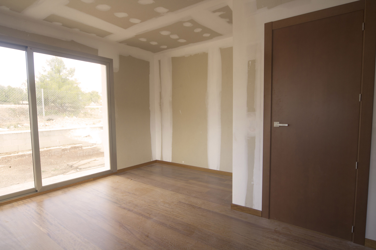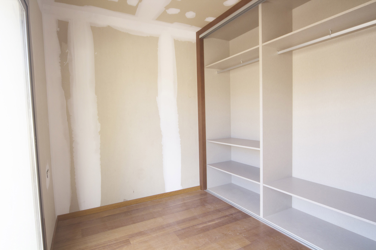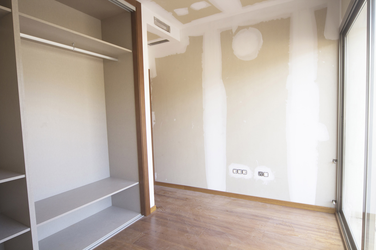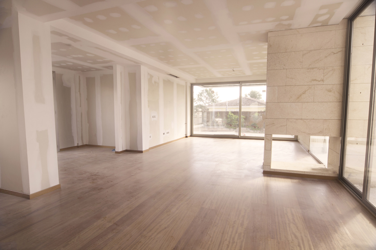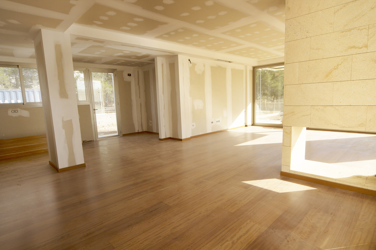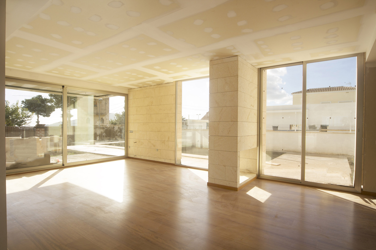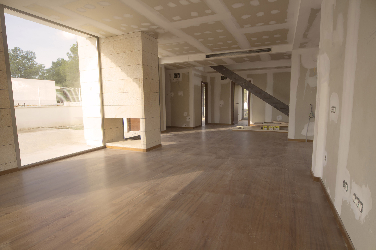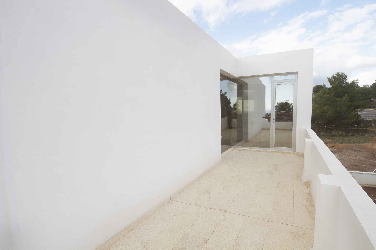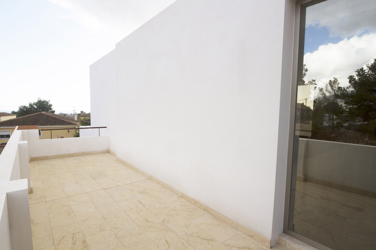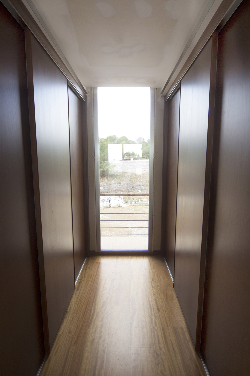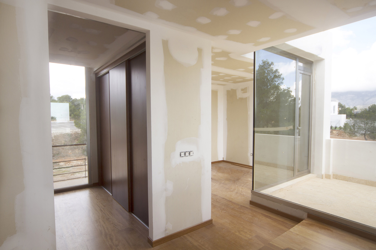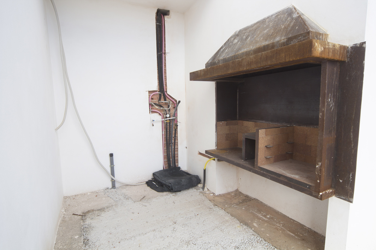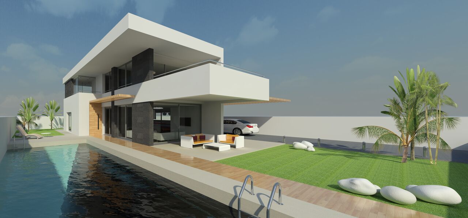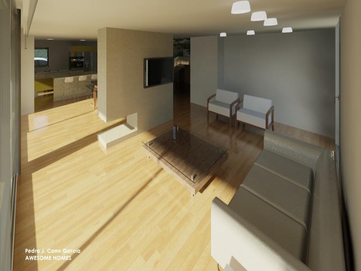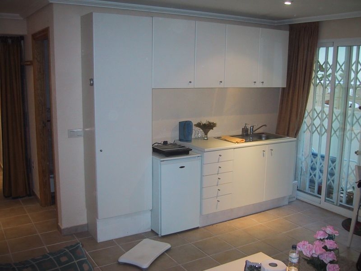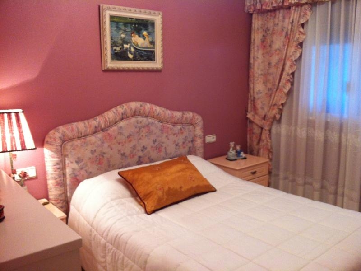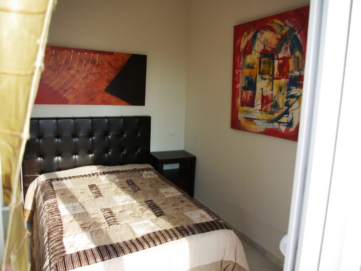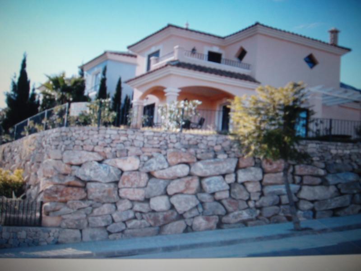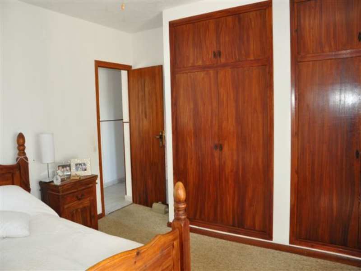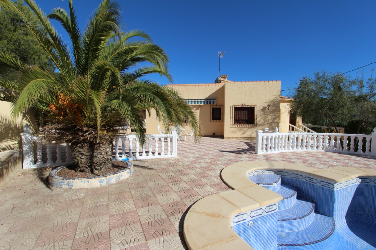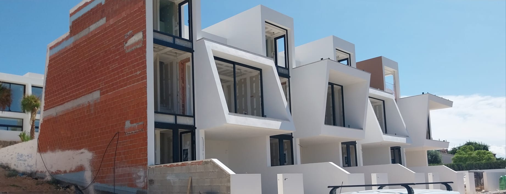Villa for sale in La Nucia
455.000 € | Ref: CR1150 - Sold
Details
Property description
Detached villa with 210 m2 of constructed surface, with 600 m2 plot and 11x4 m swimming pool.
Modern style, with beautiful design and thoroughly planed distribution. Its ample and diaphanous spaces are bright and lightful thanks to large windows. It has wonderful sea and mountain views.
The villa has two floors.
On the Ground Floor there are: spacious living-dining room with open American-type kitchen with island, two bedrooms and one bathroom, as well as entrance hall, covered terrace and elegant stairs to the First Floor. The living-dining room has a beautiful two-façades wood-burning fire-place tiled with natural stone, seen both from living and dining room.
On the First Floor there are: Master Bedroom with a cosy partly covered terrace, Main Bathroom, dressing room and a study with an open terrace. The Main Bathroom has a round bathtub with panoramic sea view through a large corner window, and a shower space with a Rainforest-type shower.
Besides, the villa has an original iron barbecue handmade by craftsmen, a laundry room located outside which has a gas boiler for both hot water and heating system and connections for washing machine and dryer, and a basement located under the swimming pool which can be used as a storage room or "bodega".
The villa has luxury qualities: parquet floor in the whole house, cold/hot air conditioning by channels, heating system by radiators with hot water heated by gas, gas boiler connected to the central city-gas system, solar plate, exterior joinery (windows) made from aluminium with inox finisning and low emissivity insulative glass 6+10+5+5 mm, built-in wardrobes in bedrooms, natural stone finishing on façades and on some interior walls, etc. The plot is fenced, being the front fence made from natural stone.
